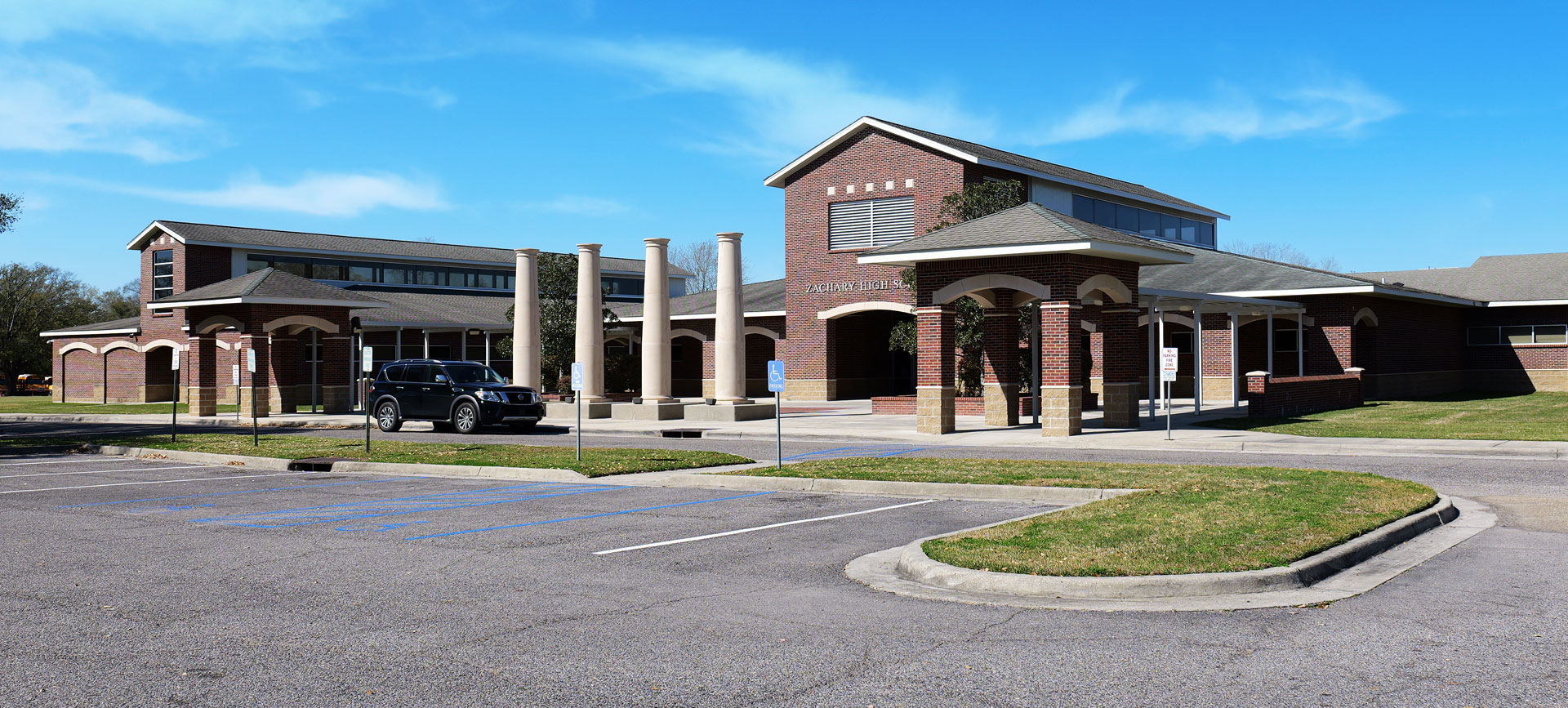
Zachary High Classroom Additions
We brought together fabulous architecture and industrial systems to augment this public school.
Project Specs
- Client: City of Zachary
- Area: 30,000 sqft
- Project type: Public School
- Location: Zachary, LA
This General Construction project is valued over $7.5 million. The project scope includes a 30,000 square foot brick and block addition to an existing Administration Building, a new ROTC and Industrial Arts metal building system, concrete caisson support structures, new HVAC systems, new electrical and telecommunications system, and a new 65,000 square foot parking lot for football stadium parking accessibility. The exterior of the new Administration Building architecturally blends decorative split-face block, brick and a cast stone design.




